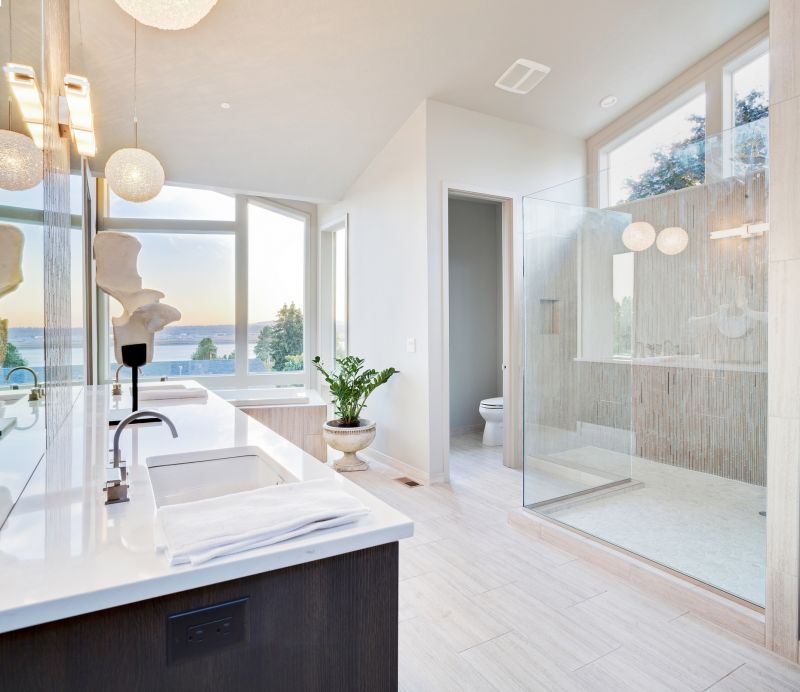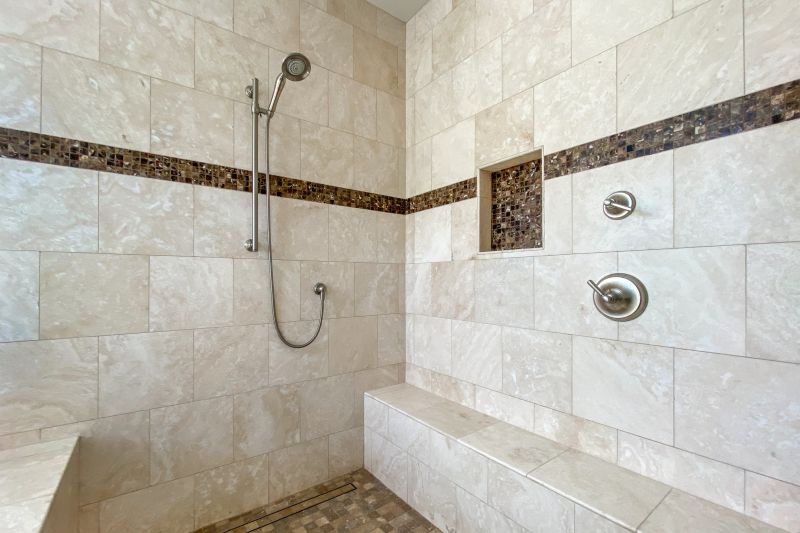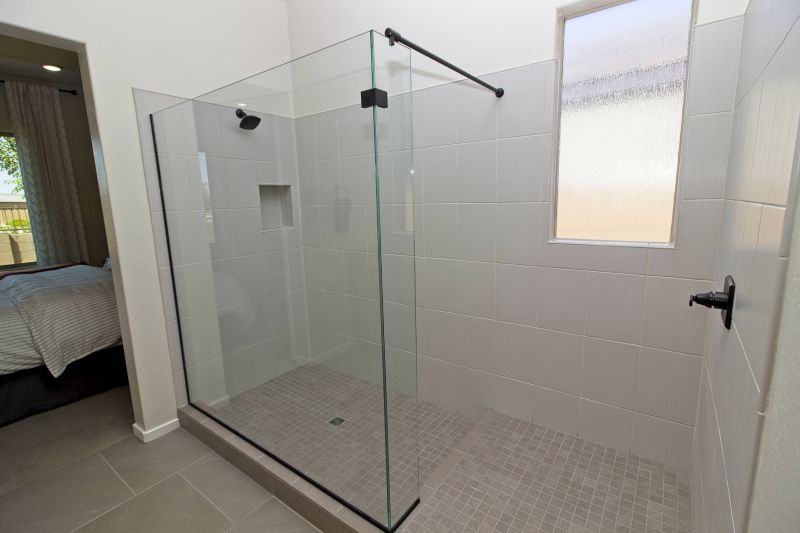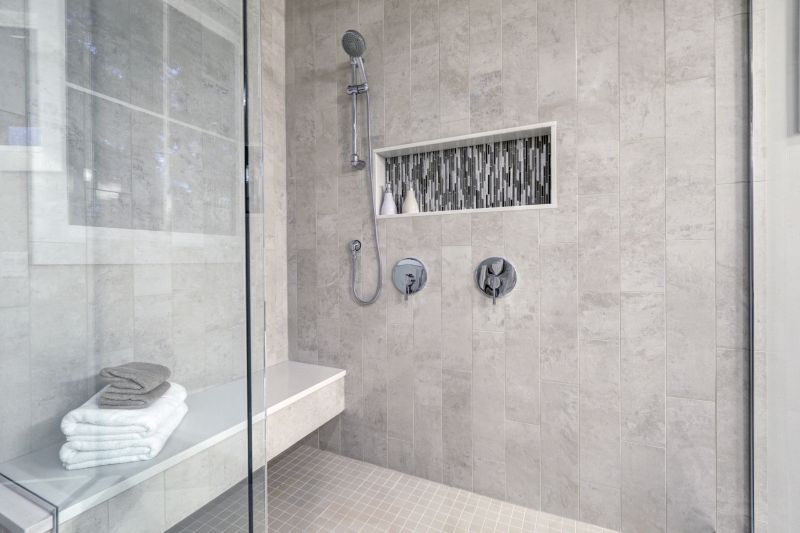Practical Shower Layout Ideas for Small Bathrooms
Designing a shower space within a small bathroom requires careful planning to maximize functionality and style. Efficient layouts can make a significant difference in how the space feels and functions. Common configurations include corner showers, walk-in designs, and prefabricated units that optimize limited square footage. Selecting the right layout involves considering door placement, fixture positioning, and storage options to ensure ease of movement and usability.
Corner showers utilize space efficiently by fitting into existing corners, freeing up room for other bathroom elements. They often feature sliding or bi-fold doors to minimize space needed for opening. This layout is ideal for bathrooms with limited floor area, providing a sleek and functional solution.
Walk-in showers create an open and accessible feel, often with frameless glass for a modern look. They can be designed with a single entry point, eliminating the need for doors that swing open. This layout enhances visual space and can incorporate built-in niches for storage.

A glass enclosure helps to visually expand the space, making the bathroom appear larger. Clear glass allows light to flow freely, enhancing the openness of the design.

Incorporating a small bench within a corner shower provides comfort and additional storage, making efficient use of limited space.

A sleek, frameless walk-in shower with simple tiling creates a clean look that maximizes the perception of space.

Recessed shelves built into the wall save space and keep essentials organized without cluttering the shower area.
Optimizing small bathroom shower layouts involves balancing aesthetics with practicality. Using transparent materials like glass can make the space feel larger, while strategic placement of fixtures ensures ease of access. Incorporating built-in storage solutions such as niches or shelves reduces clutter and maintains a streamlined appearance. Additionally, choosing space-saving fixtures like corner basins and compact showerheads contributes to a more open environment.
| Layout Type | Advantages |
|---|---|
| Corner Shower | Maximizes corner space, suitable for small bathrooms, often includes sliding doors. |
| Walk-In Shower | Creates an open feel, accessible, allows for flexible design options. |
| Prefab Shower Stall | Quick installation, space-efficient, available in various sizes. |
| Shower with Bench | Provides comfort, adds functionality without taking extra space. |
| Recessed Shelves | Offers storage without protruding into the shower area, maintaining a sleek look. |
| Sliding Door Enclosure | Prevents door swing space, ideal for tight layouts. |
| Open Shower with Partial Glass | Maintains openness, prevents visual clutter. |
| Vertical Tile Patterns | Elongates the appearance of the shower space, making it seem larger. |
Innovative design solutions such as pivot doors, glass partitions, and compact fixtures allow for greater flexibility in small bathrooms. When planning a shower layout, it is essential to consider plumbing access, ventilation, and ease of cleaning to maintain hygiene and comfort. Properly executed, a small bathroom shower can be both stylish and highly functional, providing a comfortable space for daily routines.
Careful selection of materials and layout configurations ensures that small bathroom showers meet both aesthetic preferences and practical needs. By focusing on space-efficient designs and thoughtful placement, it is possible to create a shower environment that feels spacious, organized, and visually appealing, even within limited square footage.





